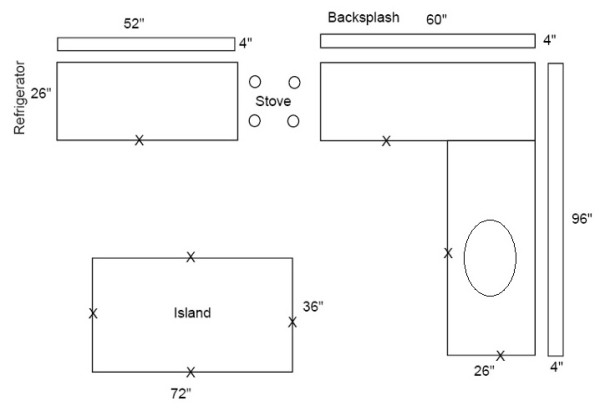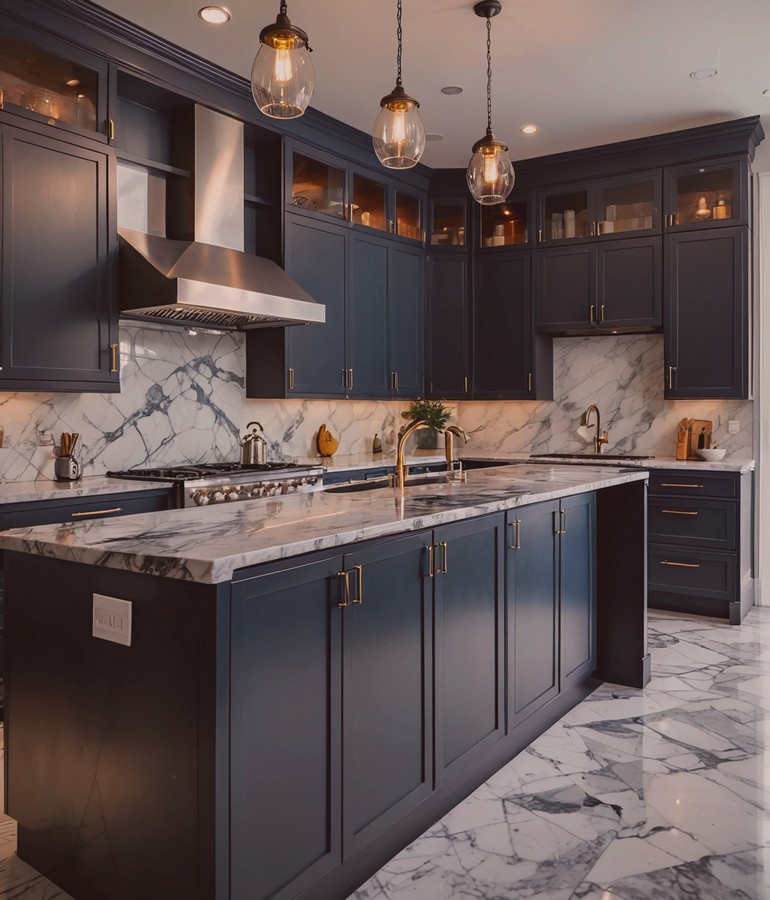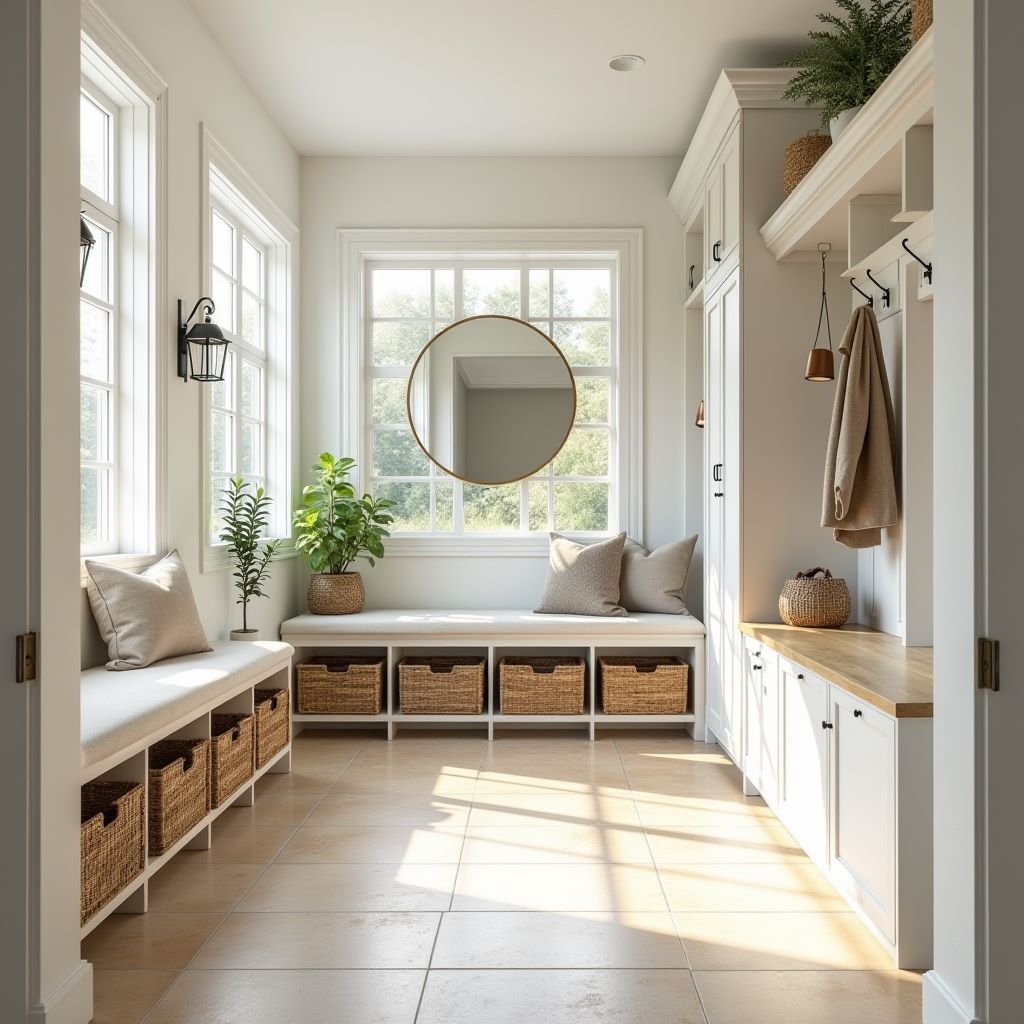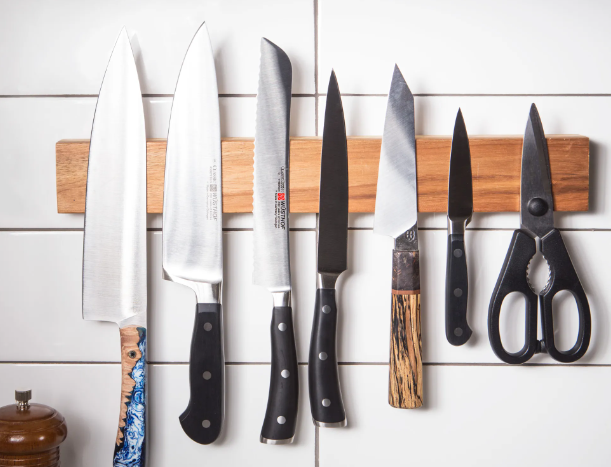
To draw a layout of kitchen countertops may seem complicated, but with these tips, your layout will be ready in no time.
Start by drawing your counters as simple rectangles and squares. Graphing paper works best, but a clean sheet of printer paper will work too. The layout doesn’t have to be to scale, but try to keep the right proportions. Sketch every counter, including islands, peninsulas, bar tops, and ledges. Indicate the placement of your appliances with clear words. This will help you keep track of your measurements and gives the fabricators a visual representation of your kitchen.
When measuring your kitchen, start at the wall and work your way to the end of the counter of the opposite wall. If your existing counters are still in place, remember to adjust for the thickness of your backsplashes. When working with bare cabinets, measure from the wall to the end of the cabinet. Then, indicate where the overhang will be located. The fabricator will help you determine the correct overhang measurement. You should also measure from the wall to the center of your sink. If you’re unsure of the sink’s center, measure to the point where the cabinet doors meet in the middle. Mark the sink as a rounded rectangle.
Many granite countertops have a backsplash: a section of countertop that lines the wall behind the sink. Four-inch tall backsplashes are the most common, but several options are available. Some homeowners opt for full backsplash that covers the wall from the counter to the wall cabinets. Others elect not to have a backsplash at all. Backsplashes protect the walls from water and cover crooked walls.
Backsplashes are commonly installed where the counter meets a wall, but they shouldn’t stand against appliances or wooden panels. The easiest way to indicate a backsplash on your layout is to draw a narrow rectangle along each counter. If you are not sure which backsplash option is best for your kitchen, ask your fabricator to estimate the price for both options.
If your kitchen has a cooktop (as opposed to a stand-alone oven), mark its location with a labeled rectangle. Due to the size of the hole, cooktop cutouts are normally fabricated at the installation site.
Finally, mark the finished edges with an “X” where you would like to have edge profile, it is carved along the exposed edges. Granite fabricators can produce an array of finished edge profiles that range in price. Mark any edges that would be exposed except the edges where the counter meets an appliance.
Be sure to include information like: granite color, backsplash size (4”, full, or none), and finished edge profile. This information is required for an accurate estimate. Also include your contact information, including your full name, address, phone, and email address.
When you have finished measuring, take a look at the final result. Would someone who has never seen your kitchen be able to figure out what it looks like? That’s it! Once your fabricator has the templates and measurements, talk to him about the details of your project.




