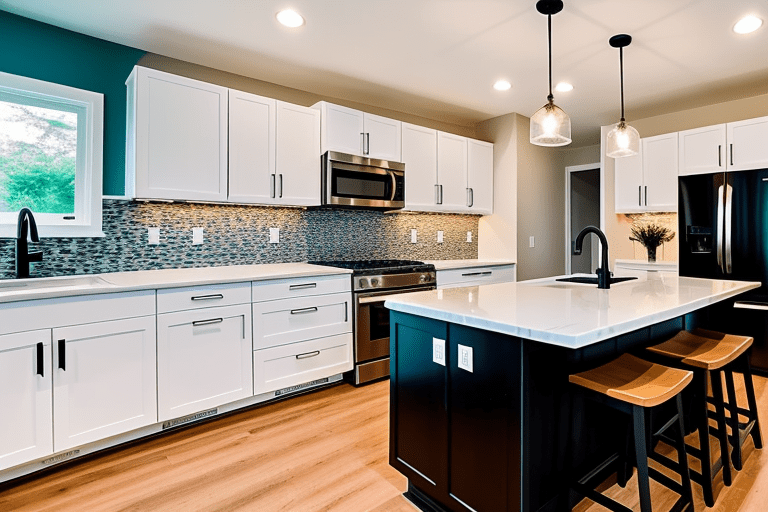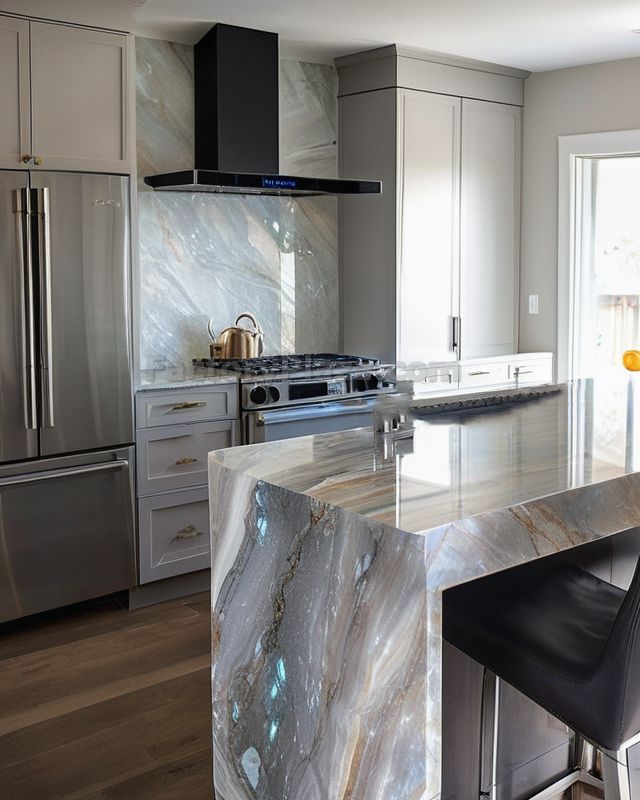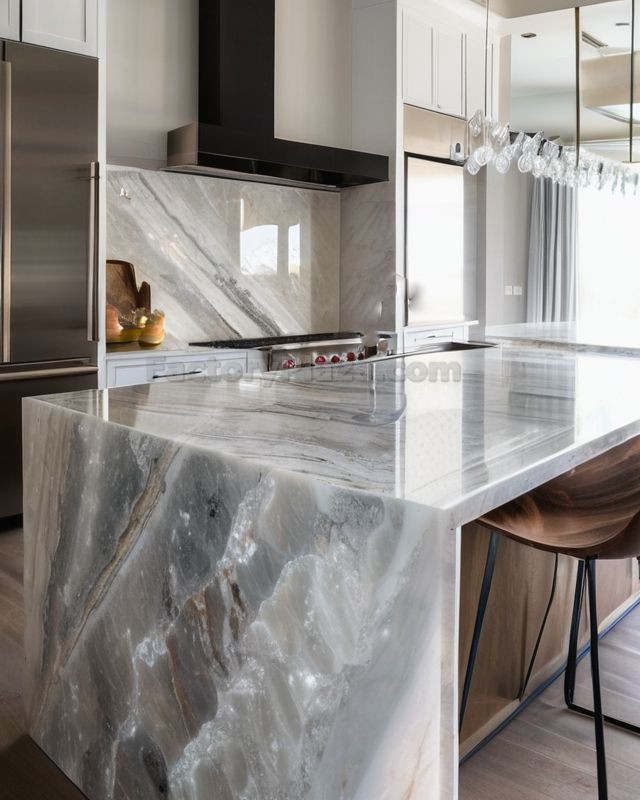A kitchen design or remodel is a complex process that requires careful planning and attention to detail. Each decision is interconnected, and a single misstep can cause a cascade of design issues. To navigate your project smoothly and prevent expensive mistakes, it’s crucial to be aware of common pitfalls and steer clear of them. Seek guidance and design ideas for your kitchen from cabinetry experts.
The Importance of the Kitchen Work Triangle
The layout of your stove, sink, and refrigerator—the kitchen work triangle—should not be overlooked. Ensuring a distance of four to nine feet between these points is key. When remodeling, position these high-traffic areas thoughtfully to ensure they are conveniently located and allow for easy movement and access.
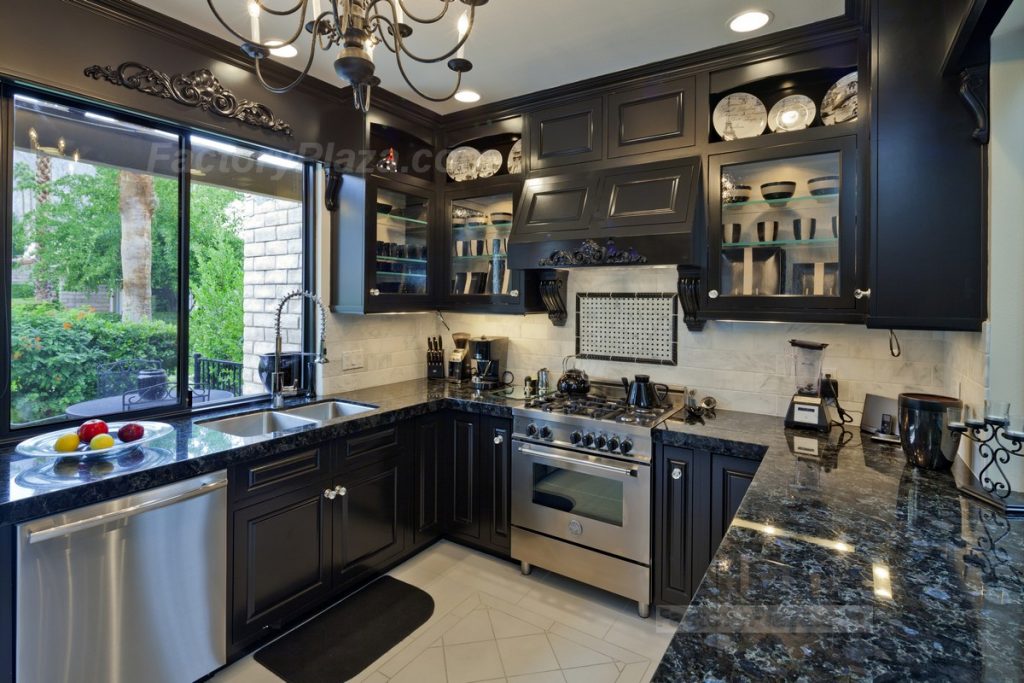
Strategic Placement of all Cabinets for Efficiency
Consider the placement of items and appliances for optimal workflow:
- Store dishes and cutlery near the dishwasher for easy unloading.
- Position the dishwasher next to the sink for streamlined cleaning.
- Keep cooking essentials like oils and spices within reach of the stove.
- Select your appliances first to ensure your cabinetry is designed to accommodate them, preventing any spatial issues.
Precision in Measurement
Accuracy in measuring your kitchen space is critical. An error in measurement can lead to significant issues, especially with custom cabinetry. Double, even triple-check your measurements, possibly with the assistance of a professional, to ensure every inch is accounted for, including countertops, appliances, windows, outlets, window and door casing, and all architectural details.
Drawers and Cabinet Door or Appliance Door Crashing
Avoid the frustration of drawers or appliance doors that interfere with each other or block pathways. Ensure they open freely and prevent obstructions, this includes the fridge, dishwasher, cupboards, pull-out drawers. To open the pull-out drawer first you need to fully open the cabinet doors. Plan the layout meticulously to ensure free movement and access, considering the direction in which everything opens. Additionally, don’t underestimate the need for corner fillers to prevent interference with appliance or cabinet handles.
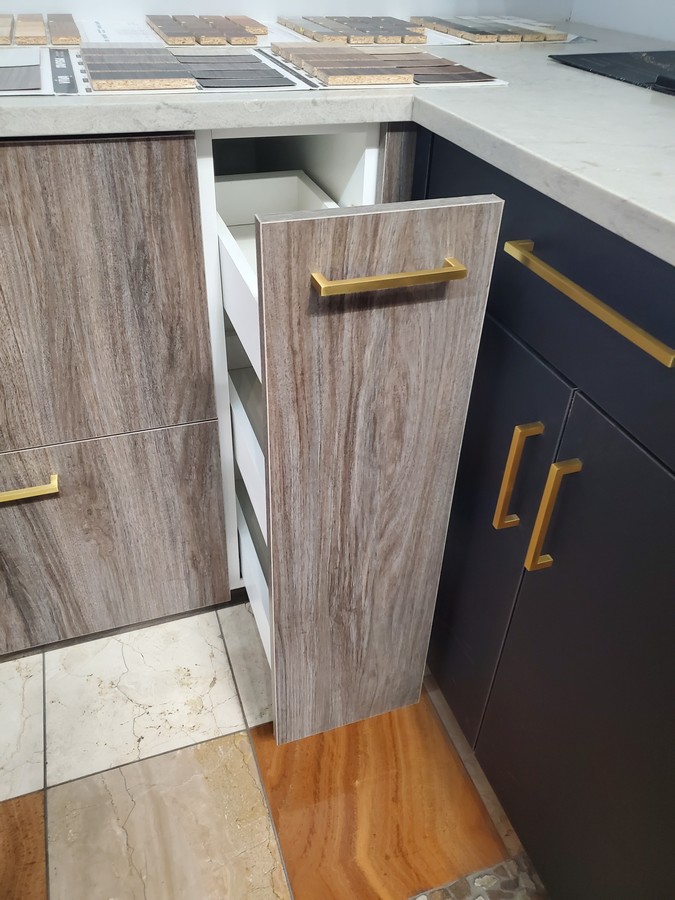
Not Allocating Enough Space for Corner Fillers
It is crucial to account for the specifications of appliance or cabinet handles when determining the size of the corner filler. Avoid the mistake of choosing a corner filler that is too small, which can lead to cabinet doors or drawers colliding with the handles of larger appliances. Corner cabinets, can significantly impact the layout of adjacent cabinet arrangements due to design oversights. A practical solution involves selecting a corner filler that is slightly more than 1 inch larger than the depth of the handles. It’s vital to remember that appliance selection must precede the finalization of the design, as oversized handles can lead to significant miscalculations.
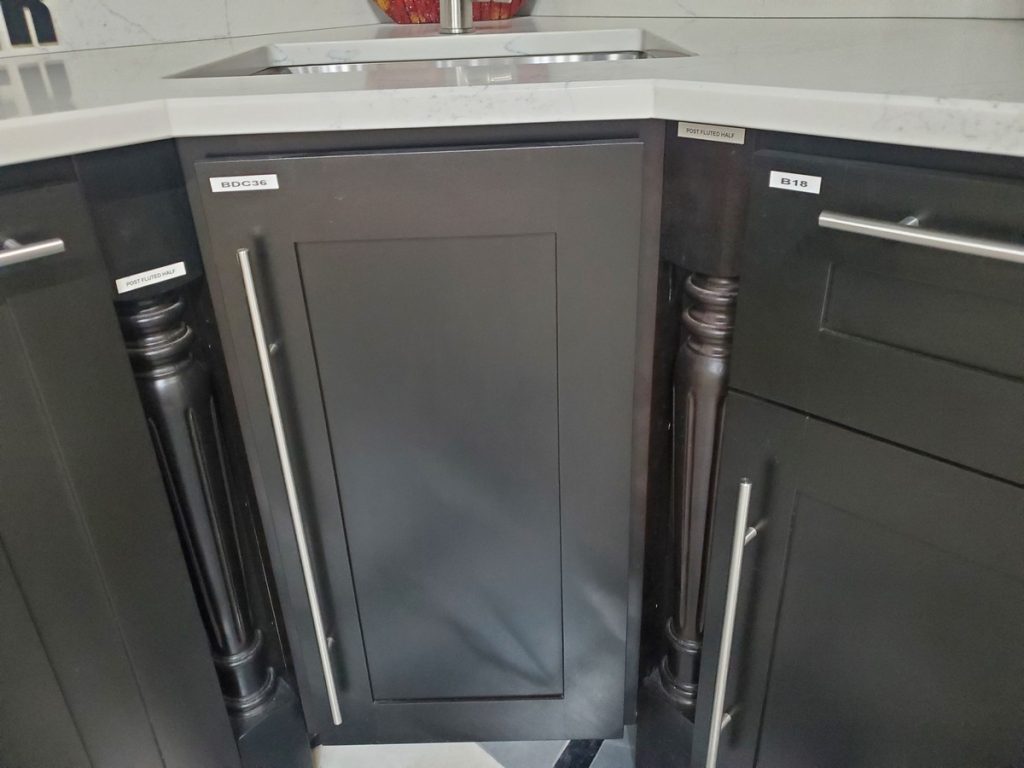
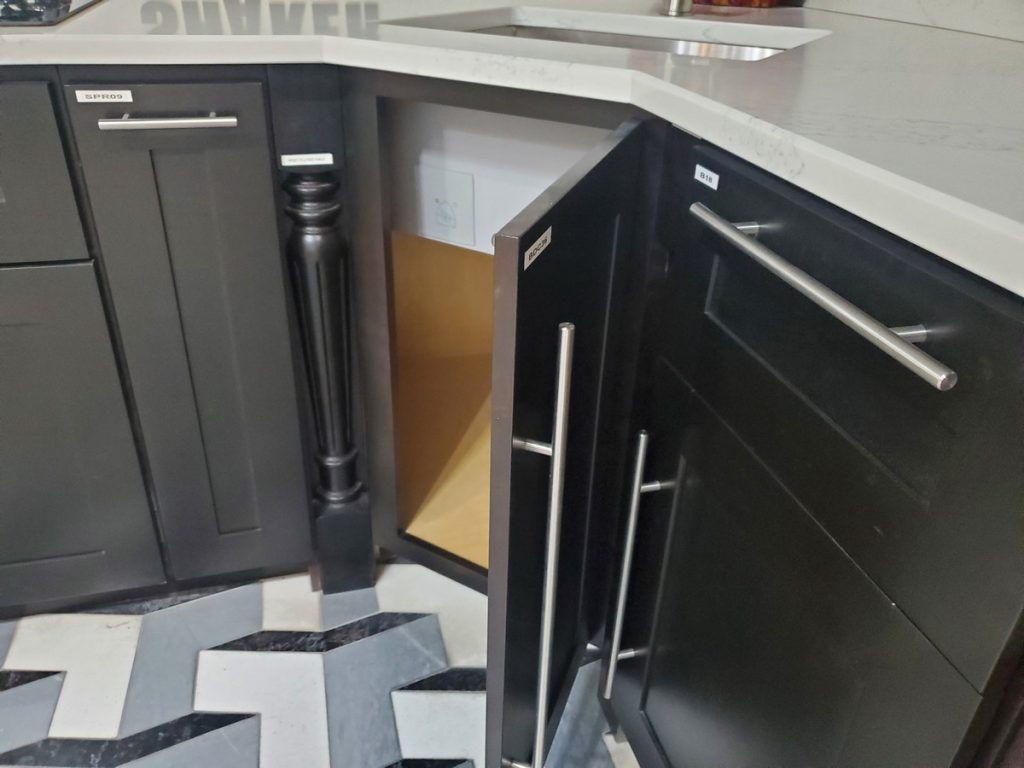
Vertical Alignment of Crown Molding and Reveal Issues
Frequently, the dimensions of soffits and ceiling beams are overlooked in kitchen designs, leading to mismatches in crown molding heights and depths. This discrepancy is evident when cabinetry crown molding does not align properly with adjacent taller cabinets, requiring adjustments such as notching to accommodate unmeasured or unaccounted soffits. To avoid such design flaws, it’s essential to ensure that the crown molding of lower cabinets matches the elevation of adjacent taller cabinets, or to adjust the cabinet heights accordingly.
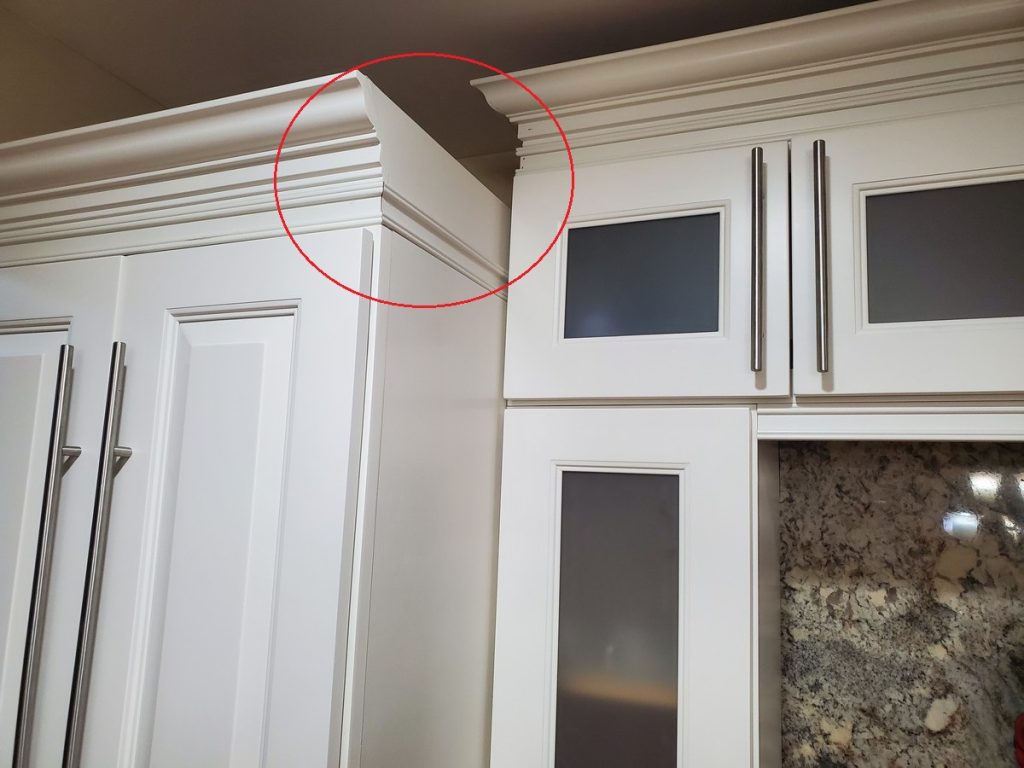
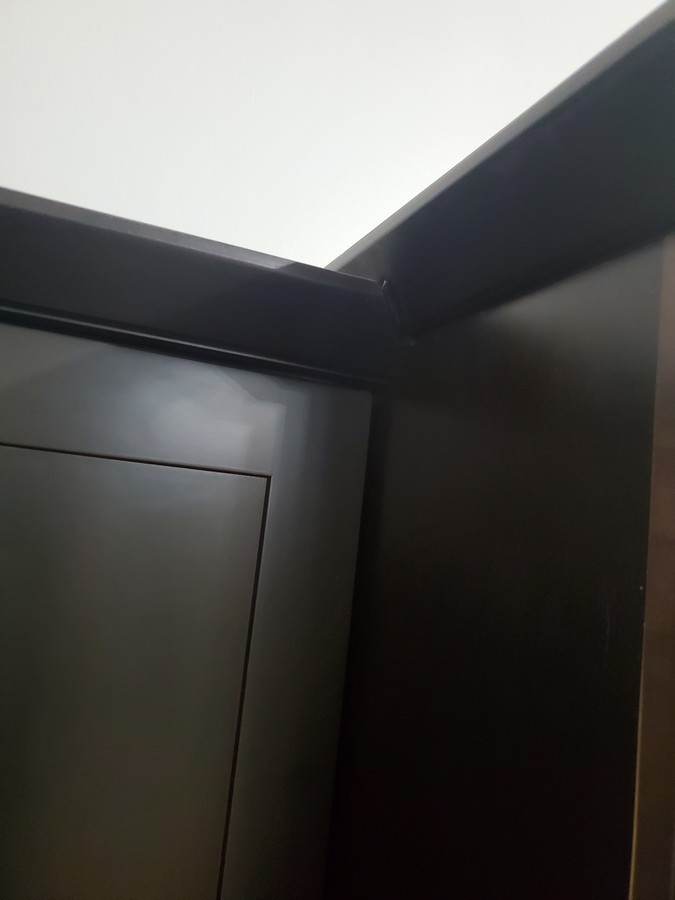
Incorrect Placement of Appliances or Drawer Cabinets
Ensuring adequate space to comfortably stand and operate appliances or drawers without interference from surrounding cabinets or walls is crucial for a functional kitchen layout.
Avoiding Overlaps or Proximity to Door and Window Casings
Placing cabinets too close to casings so that moldings and countertops extend over them is a common oversight. Architectural details such as door and window casings, base moldings, chair rails, crown moldings, and ceiling beams play a significant role in kitchen design. Professional kitchen remodelers understand the importance of measuring the space from one architectural feature to another rather than focusing solely on the dimensions of doors or windows. Cabinets should stop before the edge of casings or leave too little space for wall maintenance and future painting.
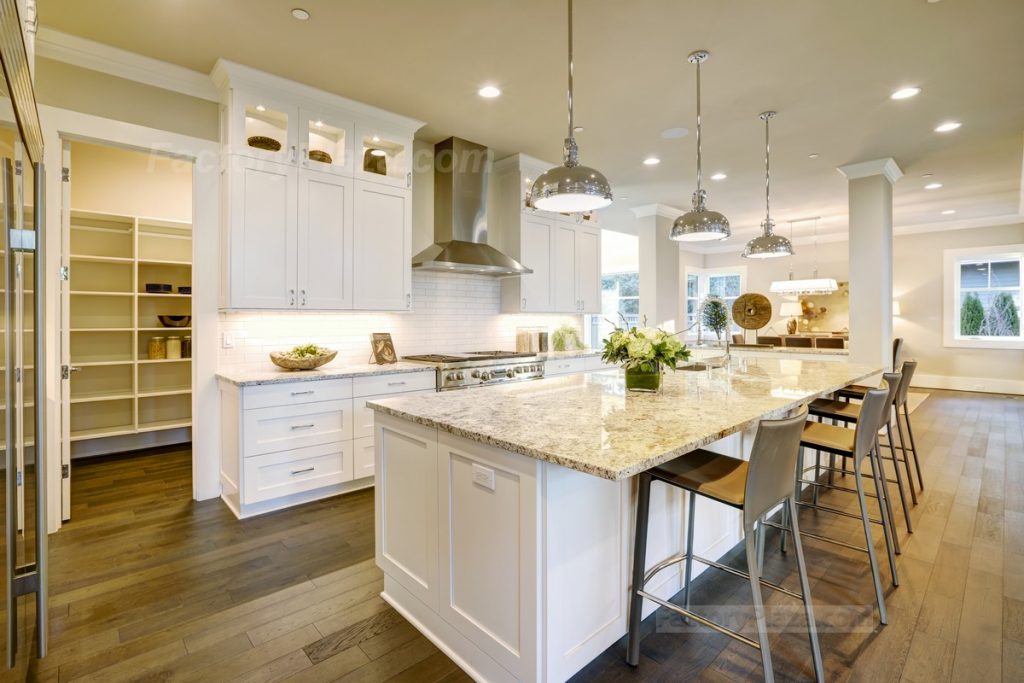
Kitchen Island Dimensions and Island Necessity
The usefulness of a kitchen island is maximized with dimensions of at least 4 feet in length and 2 feet in width, though larger sizes are preferable. It’s important to balance the internal storage and workspace provided by the island with its overall size to avoid dominating the kitchen or hindering movement.
It is advised to maintain approximately 38 inches of clearance around each side of the island to ensure an unobstructed flow of movement.
A well-proportioned island enhances functionality, offering space for cooking, dining, and storage without occupying excessive room or becoming an obstruction.
Many believe that enlarging a kitchen island’s length necessitates widening it as well, yet a slender, extended island often offers greater utility and practicality.
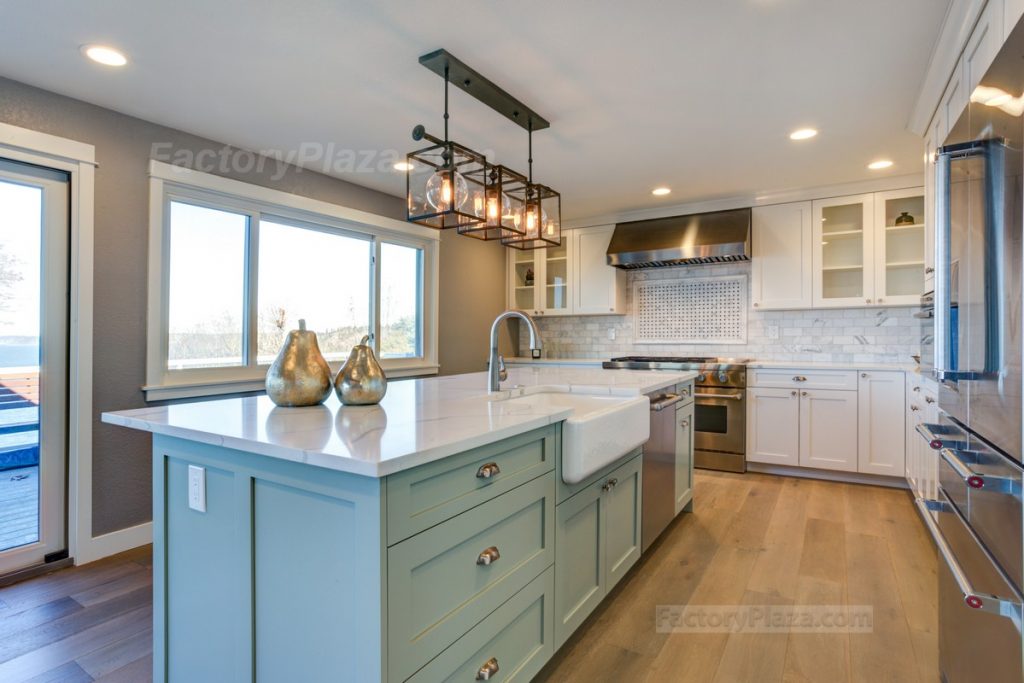
Sufficient and Appropriate Storage Solutions
Adequate storage, tailored to the kitchen’s needs and including options for drawers, shelves, and specialized racks, is essential. When designing a kitchen, especially a compact one, maximizing storage by utilizing space up to the ceiling and above appliances can make a significant difference. A thorough inventory of kitchen items and their usage frequency aids in optimizing storage design.
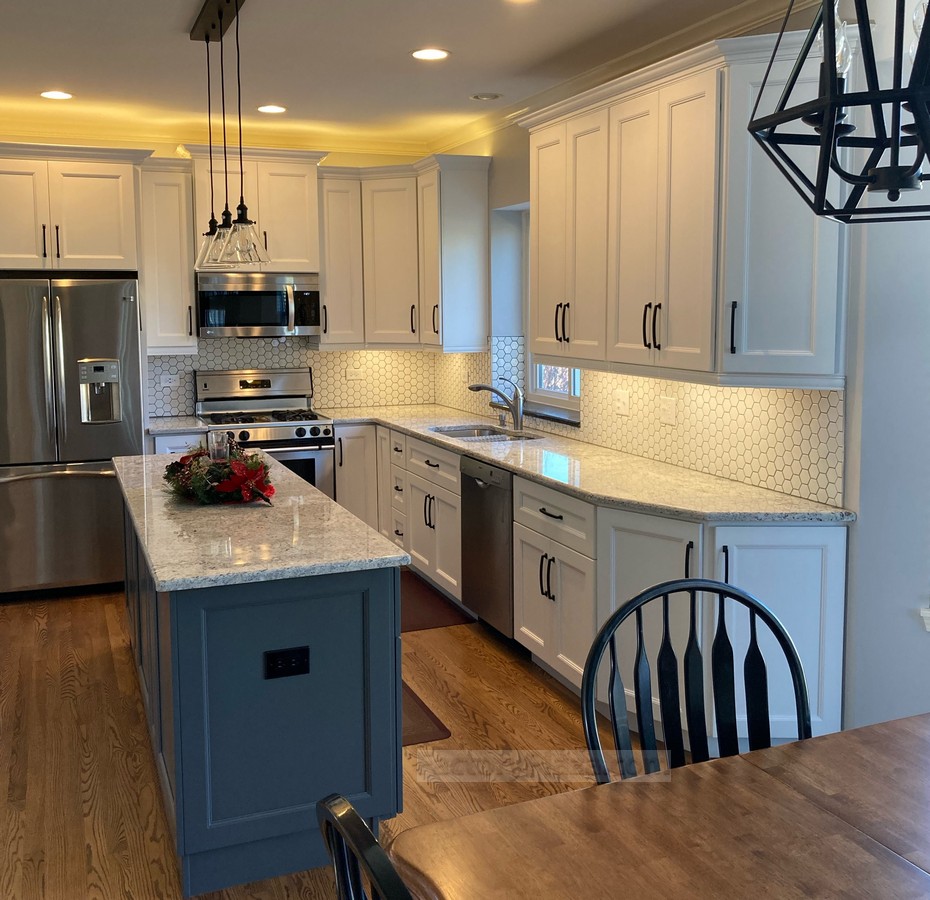
Balanced Use of Open Shelving
While open shelving can showcase select items, overuse can lead to clutter and detract from the kitchen’s aesthetic. Strategic planning helps in choosing what to display and maintaining an organized appearance.
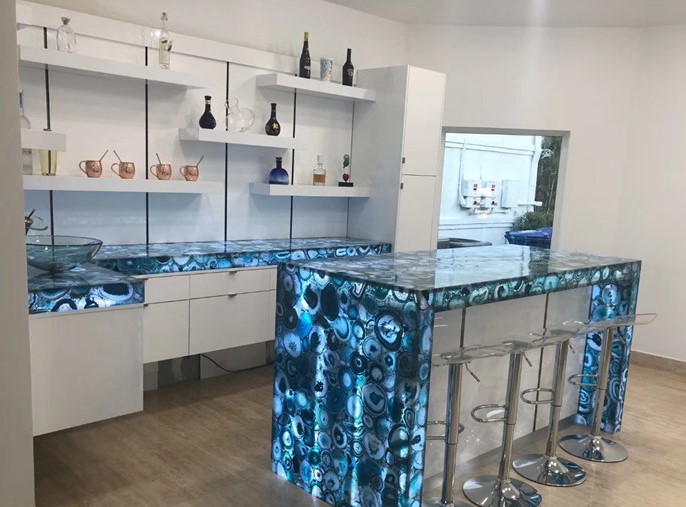
Utilizing Vertical Wall Space Effectively
In smaller kitchens, utilizing every available space is key, including wall space for additional storage. While open-concept kitchens are popular, incorporating sufficient wall space for storage and appliances ensures functionality.
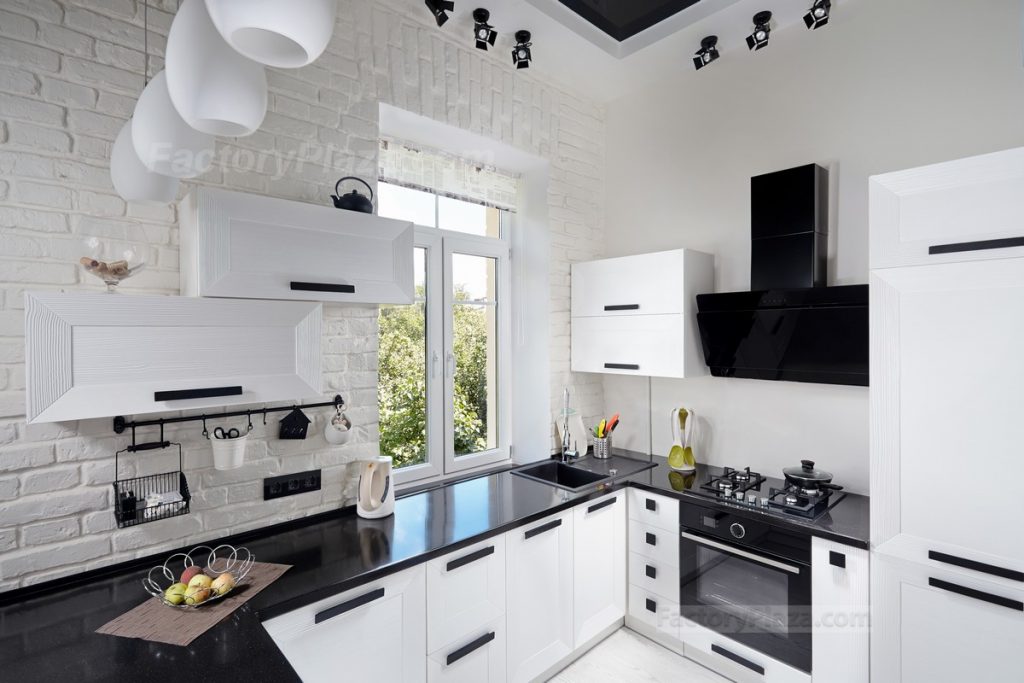
Adequate Countertop Space
Designing with ample countertop space for appliance placement and meal preparation is essential. Proper positioning of kitchen islands also contributes to an efficient workflow and traffic flow within the kitchen.
Planning for Countertop Appliances
Remember to include countertop space for small appliances in your kitchen planning. It’s a common sight—a stunning kitchen counter overwhelmed by appliances from one end to the other.
Incorporating storage solutions for small countertop appliances can prevent clutter and maintain a sleek kitchen design. Options such as an appliance garage or designated pantry space for appliance storage can be beneficial.
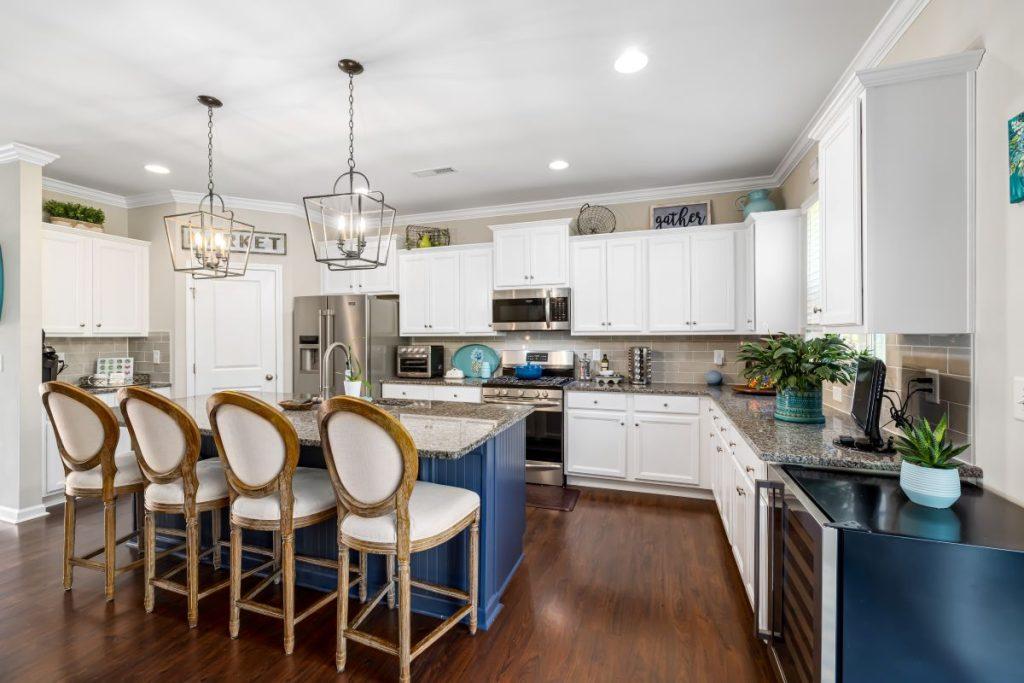
Electrical Outlet Considerations
Strategically placing enough electrical outlets while avoiding excessive visibility can enhance both functionality and aesthetics. Overloading a kitchen with visible outlets can detract from the design. Frequently, we conceal the outlet under upper cabinets or in a corner, ensuring they remain out of plain view.
Personalizing Kitchen Design
Designing your kitchen to reflect personal style and preferences, rather than for potential resale, ensures satisfaction and enjoyment of the space. Trends evolve, making it important to choose designs and colors that personally appeal. Prioritize what brings you joy, particularly if you dedicate a significant amount of time to cooking. Given that styles evolve, all designs, including classic white kitchens, may appear outdated, so why not opt for the pastel blue or green cabinets you’re fond of.
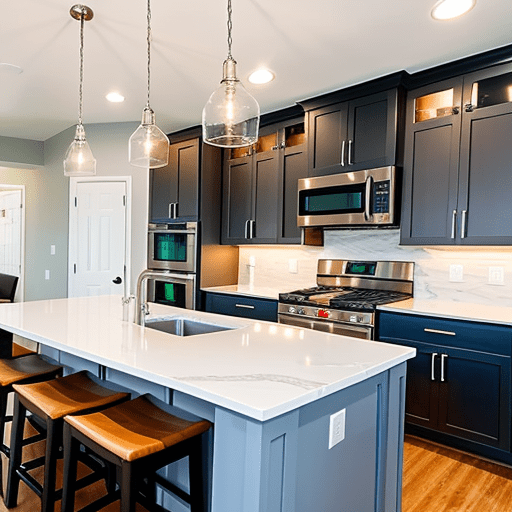
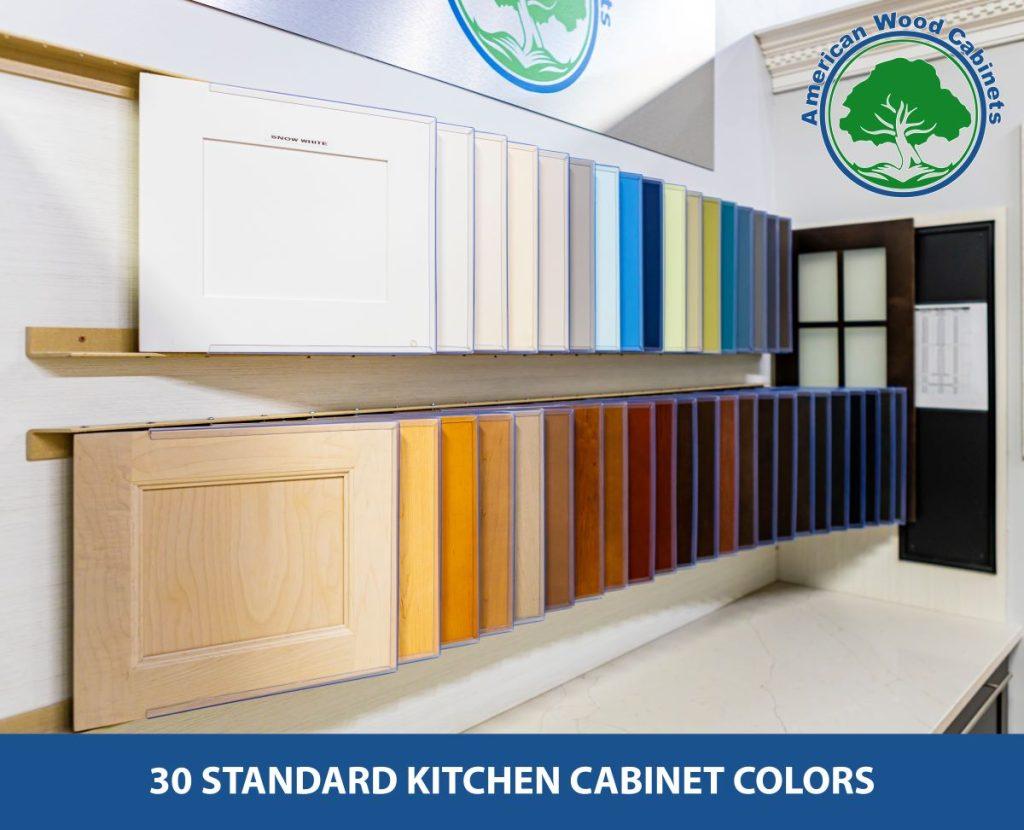
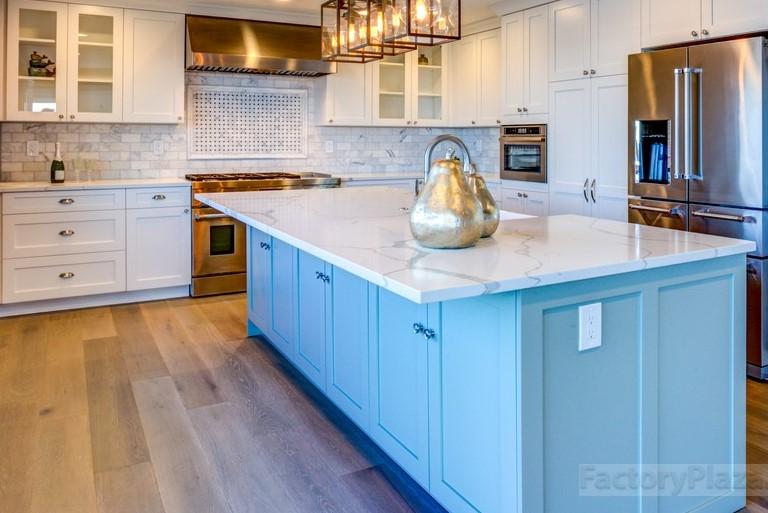
We can create kitchen cabinets in any custom color you wish, and crafting them in red or yellow is not a surprise to us.
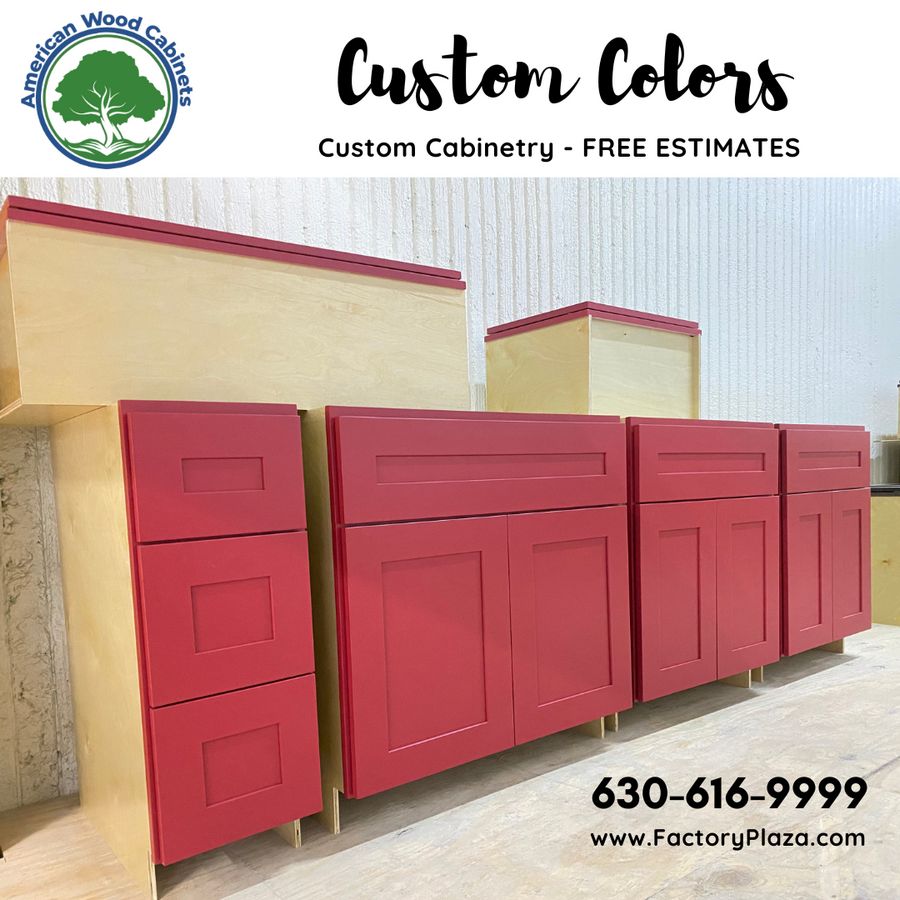
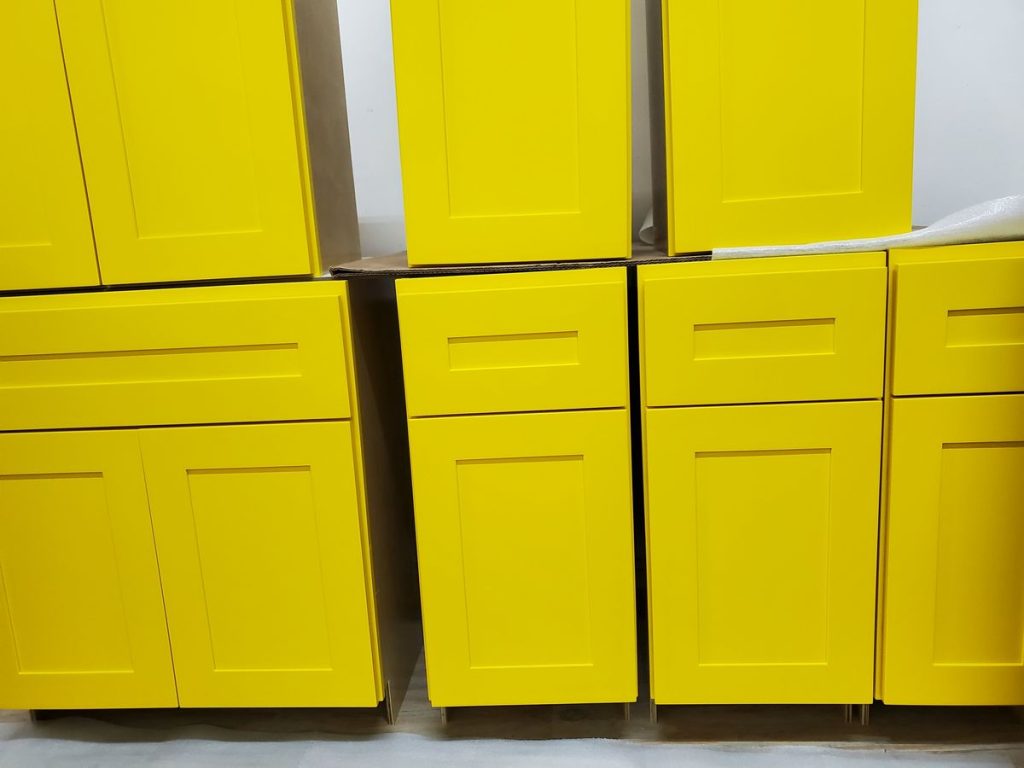
Optimal Lighting Placement
Careful planning of lighting, in alignment with the kitchen layout, ensures well-lit workspaces and adds to the overall ambiance. Exploring various lighting options, beyond traditional choices, can elevate the kitchen design.
Embracing the Multifunctionality of Modern Kitchens
Modern kitchens serve multiple purposes beyond cooking, including dining, working, and socializing. Designing with versatility in mind allows for accommodating a range of activities, from casual meals to homework sessions, making the kitchen a central, multifunctional space in the
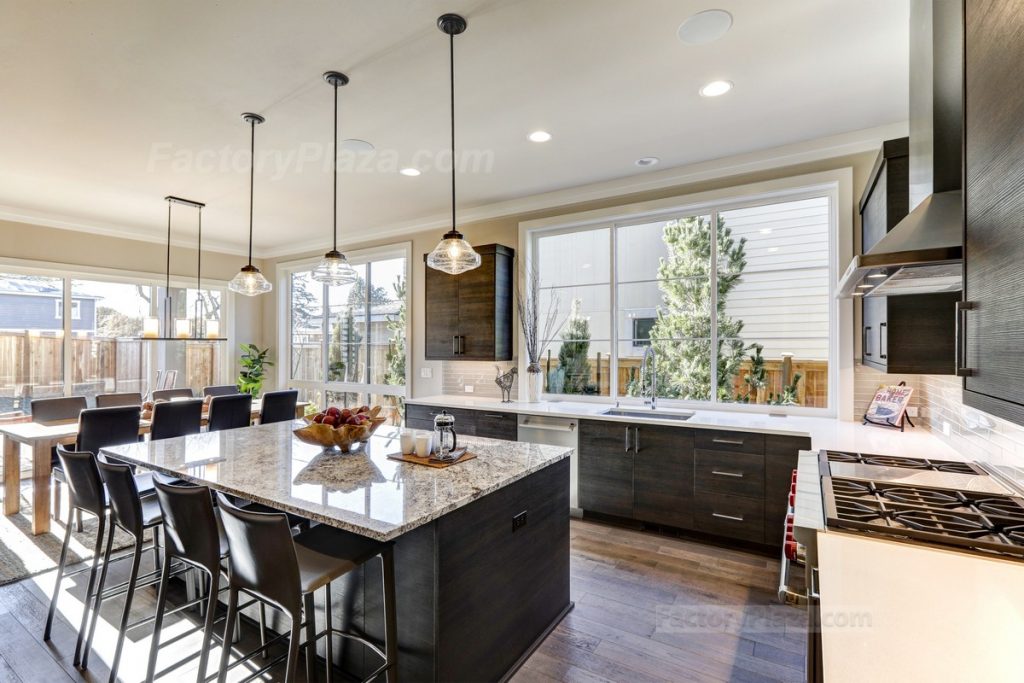
By acknowledging and avoiding these common design mistakes, you can create a kitchen that is not only visually appealing but also highly functional and enjoyable to use.

